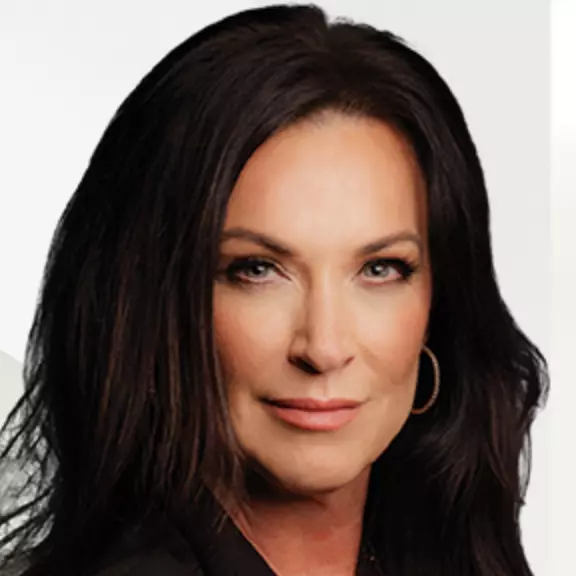Bought with Ragan Dutra • Key Impressions LLC
$290,000
$306,000
5.2%For more information regarding the value of a property, please contact us for a free consultation.
3513 Mossy Oak Villas Cir Pensacola, FL 32514
3 Beds
2.5 Baths
1,738 SqFt
Key Details
Sold Price $290,000
Property Type Townhouse
Sub Type Res Attached
Listing Status Sold
Purchase Type For Sale
Square Footage 1,738 sqft
Price per Sqft $166
Subdivision Mossy Oak Villas
MLS Listing ID 646255
Sold Date 11/22/24
Style Contemporary
Bedrooms 3
Full Baths 2
Half Baths 1
HOA Fees $250/ann
HOA Y/N Yes
Year Built 2019
Lot Size 2,613 Sqft
Acres 0.06
Property Sub-Type Res Attached
Source Pensacola MLS
Property Description
OPEN HOUSE SATURDAY OCT. 5TH 1-3PM Great Investment Opportunity for Short Term Rental in a great location! SOLD FURNISHED EVERYTHING CONVEY!! Welcome to your New Luxury Corner Townhome in a Private Gated Community This home is Move in Ready ! This exquisitely luxury furnished house comes with everything you need included in the price so just bring your personal belongs and move in, don't need to move any furniture or decorations! The expensive furnishings include: luxury leather couches and bar stools, super comfort bedding, two 85 inch TV. The kitchen is fully equipped with all you need to cook, with stainless steel appliances. Beautiful decor, unique wall art throughout the house. This house is only 5 minutes from West Florida hospital and 10 minutes from Sacred Heart hospital, you can rent it easy to doctor or travel nurses, located 10 minutes from the University of West Florida, and is close to everying thing, shopping mall, beach, downtown. Experience carefree living with exterior maintenance, including lawn care, handled for you. This townhome is constructed with quality and boast luxury Ceramic Tile Wood Like Flooring, High Ceilings, Crown Molding, WIFI Thermostat, Granite Countertops throughout the Kitchen & Bathrooms w Double Vanity in Primary Bathroom, bathroom Downstairs, Breakfast Bar for 5 people, Storage Under Stairs, Laundry Upstairs with Cabinetry. Enjoy the ambiance created by recessed lighting with LED bulbs to keep your energy costs low. The custom-made aluminum bronze powder-coated stair rails add a touch of elegance, while granite countertops and tall kitchen cabinets enhance the spacious kitchen. The large master suite includes a walk-in closet, a master bathroom with double sinks, and a garden tub. Natural light fills the bathroom, creating a bright and inviting space. Additionally, a Tesla EV charger has been installed. Come live in a community where luxury and convenience meet!
Location
State FL
County Escambia
Zoning Res Multi
Rooms
Dining Room Breakfast Bar, Breakfast Room/Nook
Kitchen Not Updated, Granite Counters
Interior
Interior Features Storage, Ceiling Fan(s)
Heating Heat Pump, Central
Cooling Heat Pump, Ceiling Fan(s)
Flooring Tile, Carpet
Appliance Electric Water Heater, Dryer, Washer, Built In Microwave, Dishwasher, Disposal, Microwave, Trash Compactor, ENERGY STAR Qualified Dryer, ENERGY STAR Qualified Refrigerator, ENERGY STAR Qualified Appliances, ENERGY STAR Qualified Washer, ENERGY STAR Qualified Water Heater
Exterior
Exterior Feature Sprinkler
Parking Features Garage, Garage Door Opener
Garage Spaces 1.0
Pool None
View Y/N No
Roof Type Shingle
Total Parking Spaces 1
Garage Yes
Building
Lot Description Corner Lot
Faces East Johnson where it meets Tippin. You can get to it from Scenic Hwy to Olive to E Johnson or from Davis to E Johnson (by West Florida Hospital) and follow to where it meets Tippin
Story 2
Water Public
Structure Type Frame
New Construction No
Others
HOA Fee Include Trash,Water/Sewer
Tax ID 071S291011006002
Security Features Smoke Detector(s)
Read Less
Want to know what your home might be worth? Contact us for a FREE valuation!

Our team is ready to help you sell your home for the highest possible price ASAP
GET MORE INFORMATION





